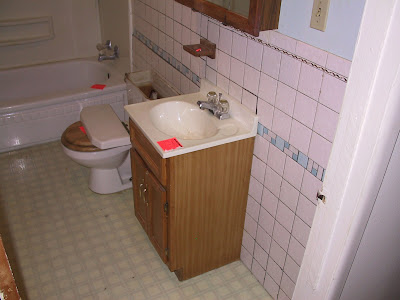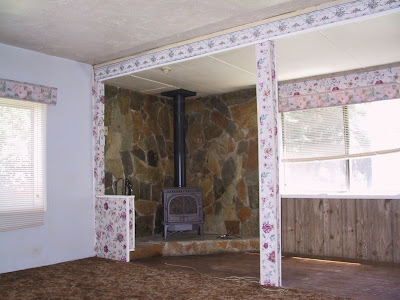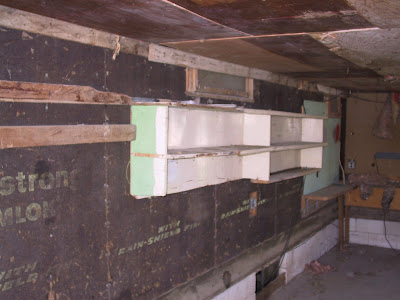




The basement might have been dug out after at least part of the home was built. It has a low head clearance and the stairway down is a bit of a squeeze. We're thinking about putting a laundry area at the base of the stairs where the furnace and water heater are. Jenn will consider it if I commit to making it creature-free and usable.
The entrance to the store room is a little hidden. In fact, the first time we looked through the house we missed it completely. A shame since the store room accounts for a good chunk of the square footage in the home. That's the entrance just to the left of the furnace.
The store room has a dirt floor and some structural supports that were added fairly recently. There is a load bearing wall and it looks like there were some footings poured under it (hopefully). We're going to finish digging the floor down and leveling it out for a concrete floor in the store room. We're also planning to build a bathroom into the area of the store room just inside the door (the section on the side of the load bearing wall that has the drain plumbing). We'll probably need to work out a way to hook in tub and toilet drainage. Cast iron drain pipes. Woohoo.
That window that you see leads up into the garage and is probably the only way for us to get concrete down into the store room. Once the floor is poured, we would like to brick that window in to seal up the store room from all the varmints that are used to wintering down there.




























